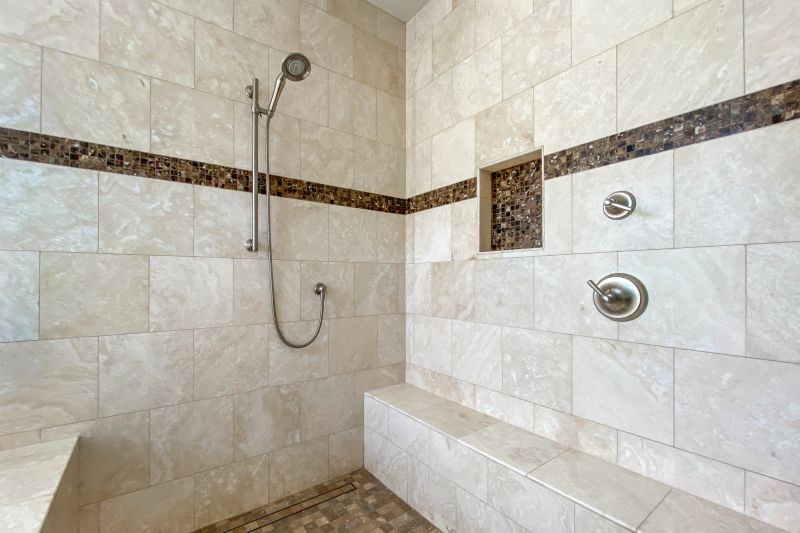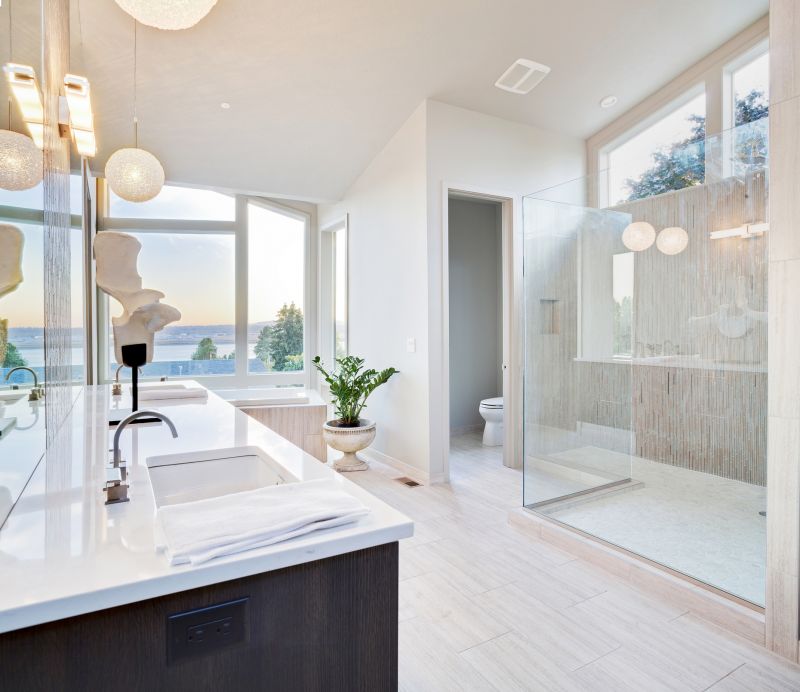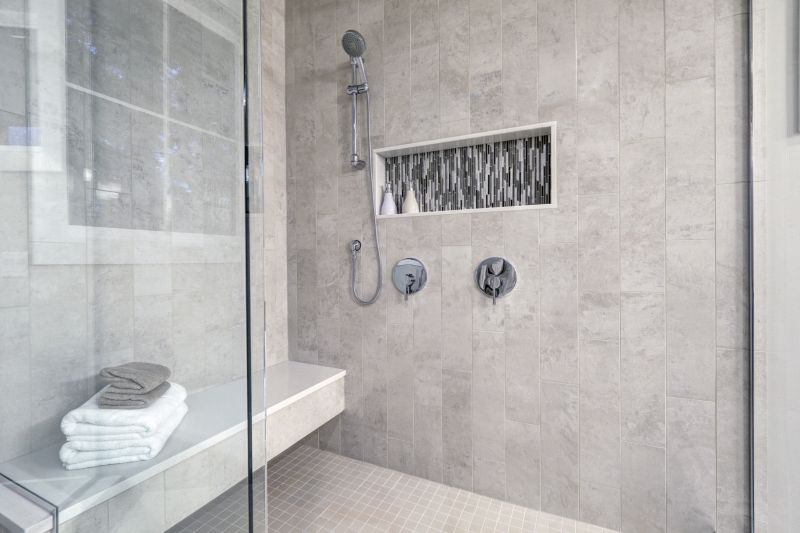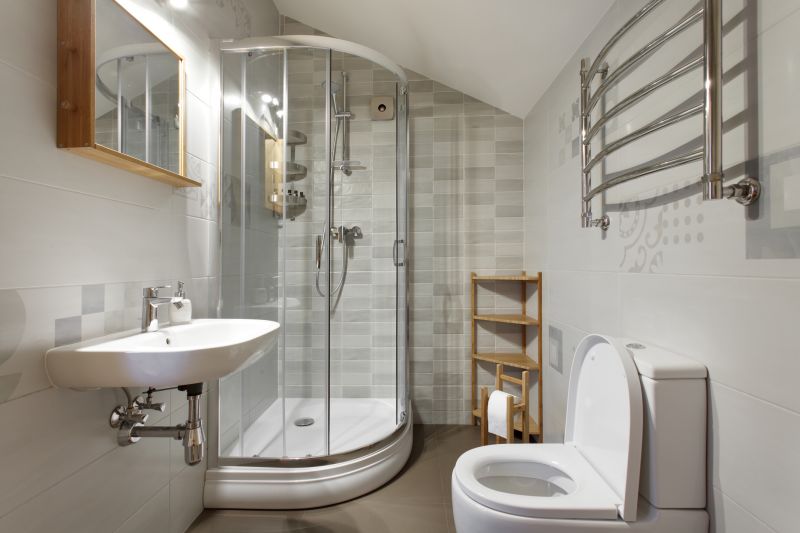Practical Shower Layouts for Tiny Bathroom Spaces
Corner showers utilize space efficiently by fitting into the corner of a small bathroom. They often feature glass enclosures that make the area appear larger and more open. These designs are ideal for maximizing floor space while providing a comfortable showering experience.
Walk-in showers eliminate the need for doors or curtains, offering a sleek and accessible option. They can be designed with simple glass panels and minimal framing, creating a seamless look that visually expands the bathroom.

Compact shower layouts often incorporate linear or quadrant designs to optimize space. These layouts can include built-in niches for storage and frameless glass for an unobstructed view, making small bathrooms feel more open.

Using clear glass enclosures enhances the perception of space and allows natural light to flow throughout the bathroom. Frameless designs are popular for their minimalist aesthetic and ease of maintenance.

Incorporating a small bench within the shower area provides comfort and functionality. Bench designs can be integrated into the wall or built-in to save space while offering a convenient seating option.

Maximizing storage in small shower layouts involves installing corner shelves or niches. These features keep essentials within reach without cluttering the limited space.
In Santa Cruz County, CA, homeowners often prefer versatile and customizable layouts that adapt to their specific needs. Whether it's a simple corner shower or an expansive walk-in, the focus remains on creating a functional space that maximizes every inch. Proper planning and innovative design choices can transform even the smallest bathrooms into comfortable and stylish retreats.
| Shower Layout Type | Key Features |
|---|---|
| Corner Shower | Fits into corner, maximizes space, often with glass enclosure |
| Walk-In Shower | Open design, accessible, seamless appearance |
| Quadrant Shower | Curved front, space-efficient, modern look |
| Linear Shower | Straight enclosure, minimal framing, easy to clean |
| Shower with Bench | Includes built-in seating, enhances comfort |
| Niche Storage | Built-in shelves for toiletries, saves space |
| Frameless Glass | Creates open feel, enhances light flow |
| Sliding Doors | Space-saving door option, reduces door swing |
Designing small shower layouts requires attention to detail, ensuring that every feature contributes to a cohesive and functional space. Properly planned layouts can improve daily convenience, reduce maintenance, and elevate the bathroom's visual appeal. In Santa Cruz County, CA, such thoughtful approaches are increasingly popular among homeowners seeking stylish yet practical solutions.


